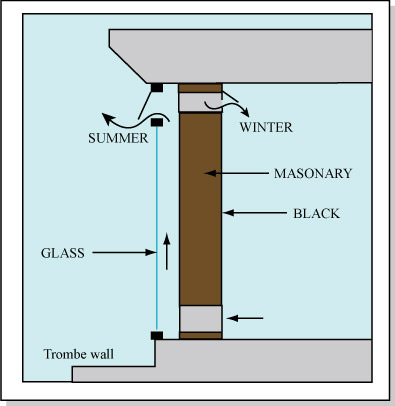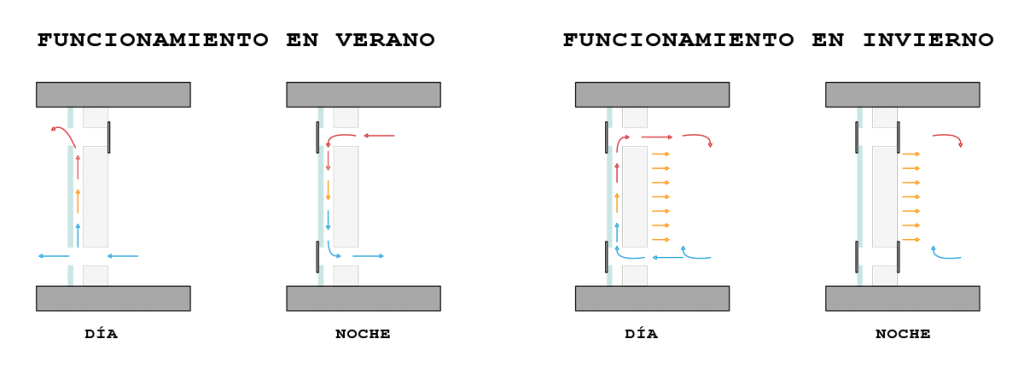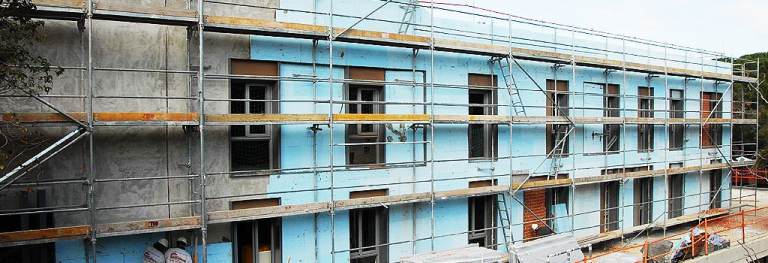A constructive solution used in facades that we can make use of in Architecture. It is considered as a way of energy saving at the same time. We are talking about the ventilated Trombe wall, a systema that was pattented at the end of the 19th century (in 1881) by Edwawrd Morse, but it was not really used until the second half of the 20th century, in the 60’s, when engineer Félix Trombe and architect Jacques Michel made it popular in France.
But, what is the Trombe wall?
It’s a systema that makes use of the thermal mass property of a wall, achieving to warm up or cool down the interior space between 6 and 10 degrees celsius (43-50ºF). It takes advantage of the solar energy by the use of different materials and their conduction and heat storage capabilities.
So, what are the elements that we need to build up a Trombe wall

Now that we know the parts of this wall we can get to understand how it works. Basically it plays with the air density and how it moves through convection, to re-direct the air masses to one side or the other depending on what it’s the purpose, either to cool down (summer) or warm up (winter).
To make an optimal use of this technique, we should use this wall in South orientation if we are placed in the Northern hemisphere; and in North facades if we are located in the Southern Hemisphere. In this way the solar radiation gets though the glass, getting into the middle chamber between the glazing and the wall (aproximately 20cm – 8″). We could also place a black vinylic sheet in the outside face of the wall to enhance the effect of the solar radiation that hits the wall.
Inside the middle chamber, the temperature raises thanks to the solar radiation, and a greenhouse effect is created. Thanks to the convection property of the air and it’s density variations depending on temperature, the air is moved either to the outside, the interior room, or through the chamber to make the temperature variations that we are aiming. We use for this purpose the upper and lower voids in the wall, and their possibility to be closed or opened through some kind of trap doors. The following drawings shows us better this idea, depending on the season and the day-night variations.


Taking into account the different declinations of Sun through the seasons (steeper in summer and flatter in winter) we can make a better use of the wall if combine it with the placement of eaves. Placing it right over the Trombe wall system creates a shadow in summer in front of the glazing, so that this air is colder than the average temperature of the outside air. We avoid the greenhouse effect in our chamber in the warmest months, so that we don’t get more heat inside our constructions. Placing the eaves, the cooling is made thanks to the commonly known ventilation, as a solar chimney.
Another important point to place our attention to is the shape and composition of the main wall, so that is has the biggest thermal inertia. In this way we achieve an automatic regulation of the temperature in a 1-day-cycle. It will avoid that it gets too warm during the day when the solar radiation is high, and that it gets too cold during the night when there is a lack of sun, thanks to the storage of energy in the wall, that allows it to constantly and gently free the heat during the night.


